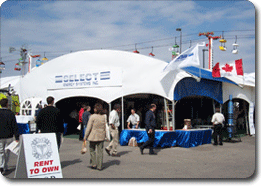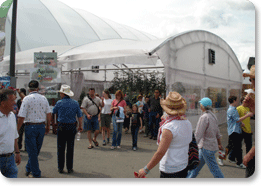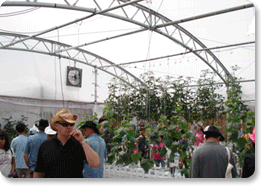Often used for large special events, but are equally suitable for warehousing, retail and industrial use and environmental projects. ‘MODS’ are spacious and strongly built, ideal for temporary use.
|
|
Modules join together to form the building length required.
54 sqm. (578 sqft) / Module
|
|
|
ROOF:
Shaped for cover stability.
Mildew and rot resistant.
Roof panels easy to install/remove after frame is erected.
Fire retardant; satisfies ULC-S109 for National Building Code, also NFPA701 large scale, California Fire Marshal.
Constructed of 19 oz., (290pli) vinyl polyester.
|
 |
SIDEWALLS:
Plain or with vinyl windows.
Same fabric material as roof.
Wall panels easy to install/remove.
HARDWARE:
All galvanized or other wise rust resistant.
|
 |
FRAME:
Structural steel tube truss, 55000 psi yield.
Galvanize finish.
Aluminum track for attaching fabric roof panels.
Interchangeable parts.
|
 |
ASSEMBLY:
Frame arches assembled and tipped up.
Bases can be positioned and bolted in place beforehand.
Arches secured with fixed length spreaders.
Roof panels installed after frame is complete.
Wall panels installed/removed separately from roof panels.
|

|












